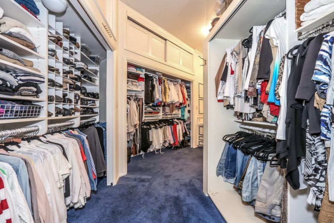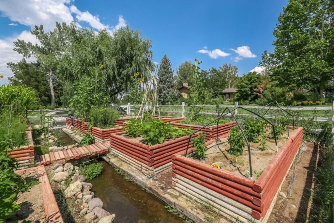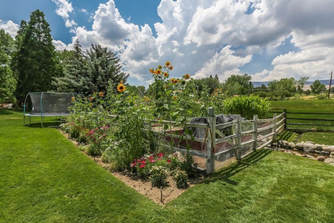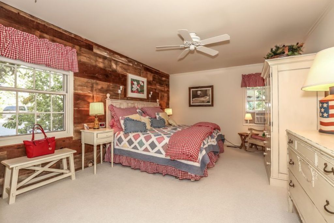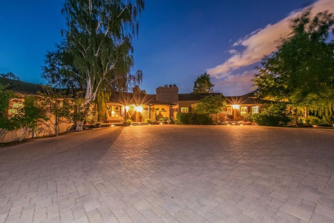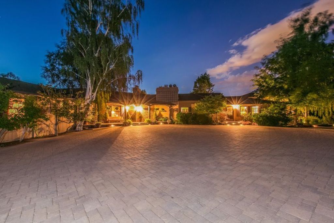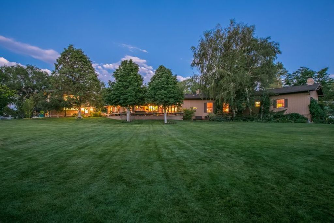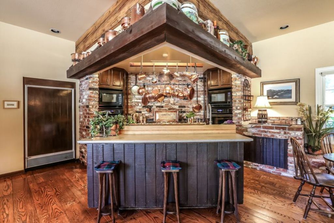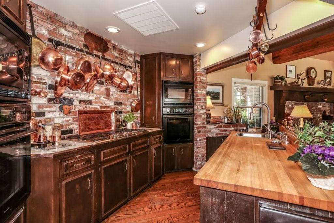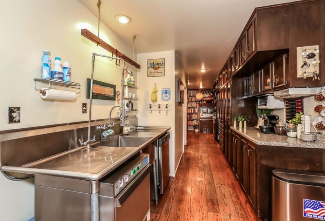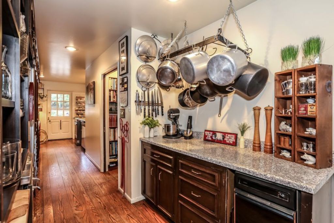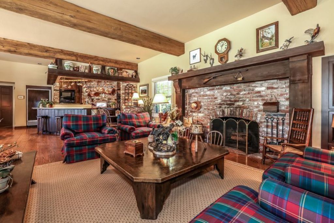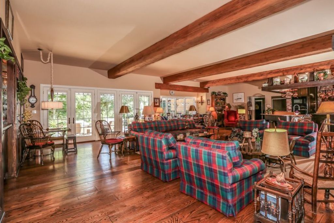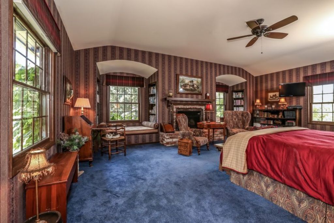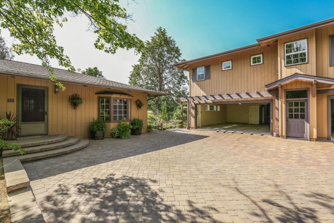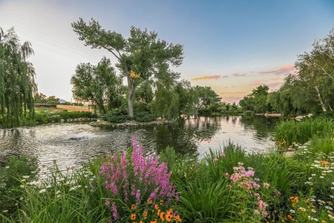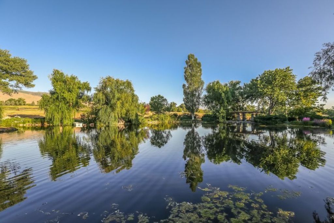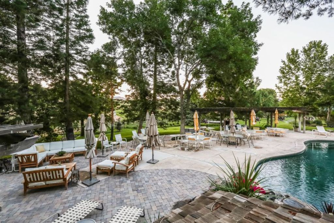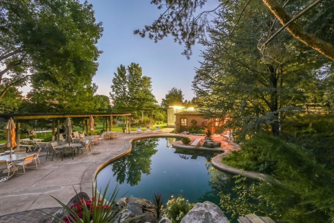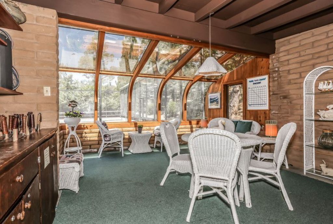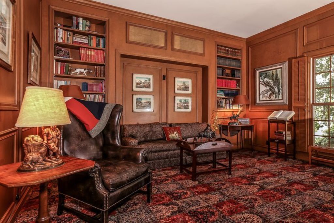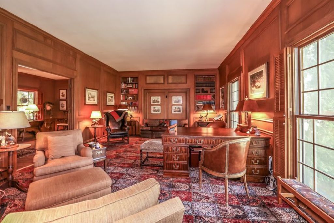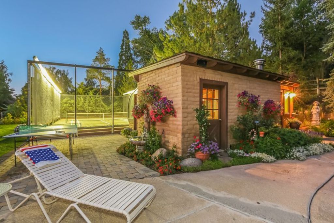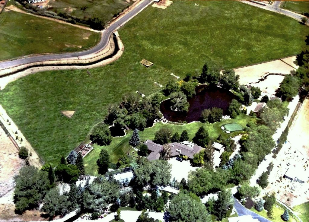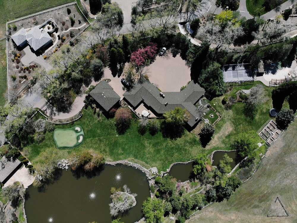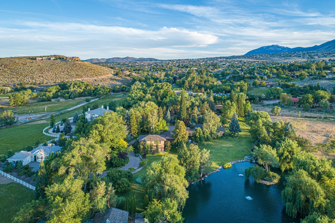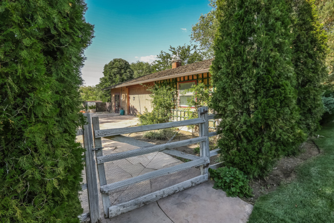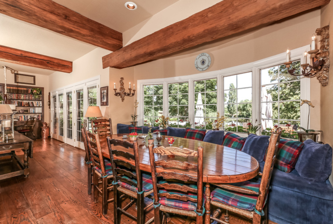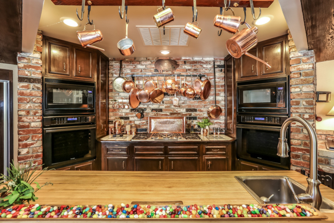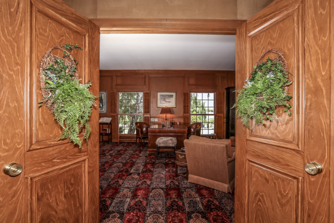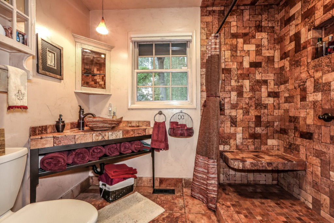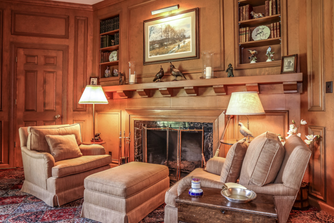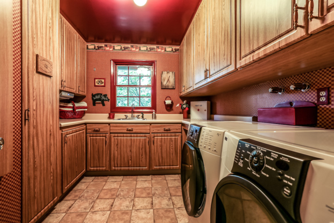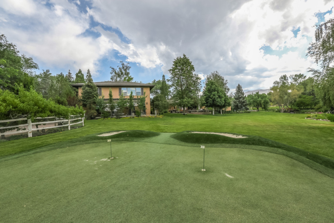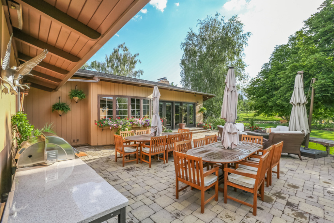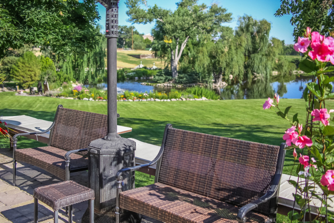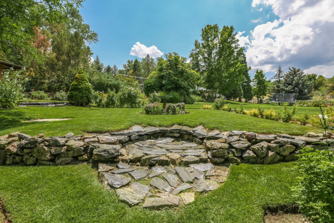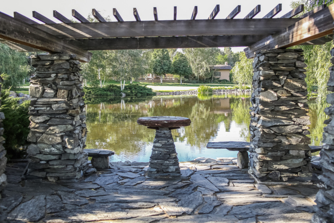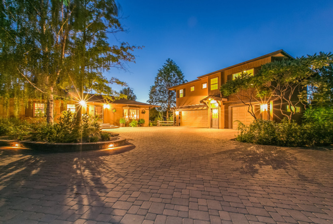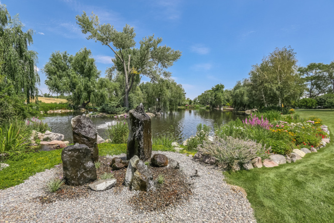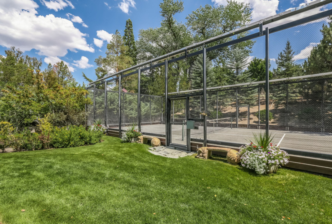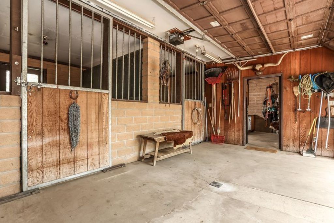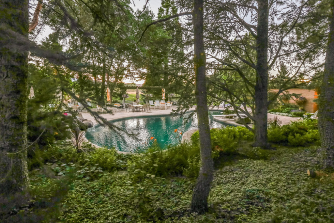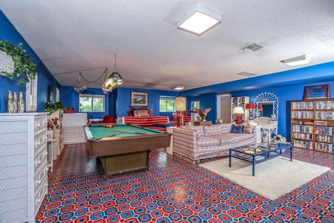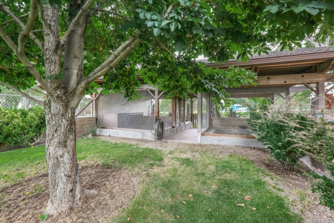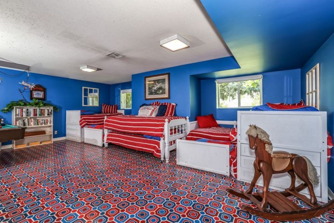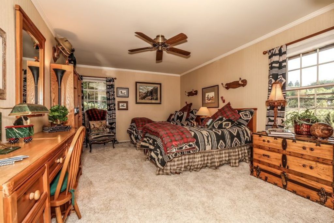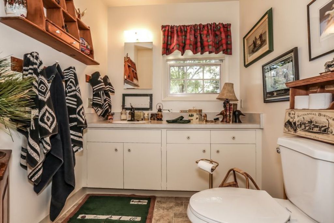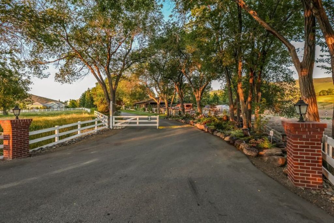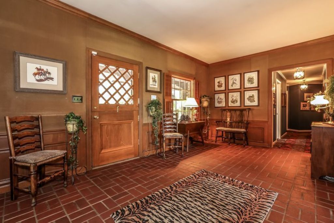The Flanigan Estate
2750 Holcomb Ranch Lane, Reno, Nevada 89511
Listing Price: $6,900,000 | Bedrooms: 7 | Baths: 7 | Square Feet: 8,000
Property Description
Flanigan Property-First Time On The Market!! The Flanigan Estate is a15-acre estate in South Reno. Property contains (4) 2.5-acre parcels, which are already sub-divided, with APN’s, well placements and water rights. The main house is on it’s own 5 acre parcel. The driveway leads to a large circular parking area, which is complete with pavers. The main house is 5 bedrooms, 6 bathrooms and is over 6,000 square feet. It is a house meant for entertaining. The great room, which boasts the kitchen, living room, dining room and bar/game area. It is a one of a kind room with large redwood beams.
The views from the house overlook it’s own beautiful property, ponds and pastures. The kid’s wing has 2 bed, 2 bath, TV room and laundry room. The Master bedroom has 180-degree views of the property. Fireplace is saddled by two large window seats, which have plenty of storage. The master bathroom has his/hers area,shower and tub with ample closet space. The study is a thing of east coast beauty. Suede wallpaper, Built-in speakers, fireplace, and a small office, which houses all of the audio system and it also overlooks the ponds outside the great room was built around the kitchen. It’s a cooks kitchen with 2 microwaves, 2 ovens, 6 burner cook top and a warming oven. There are large cupboards for storage, a built-in BBQ with vent. The kitchen has a butler pantry and cleaning area, away from the cooking area, which has two dishwashers, commercial cleaning sink with powerful sprayer. There is another oven and cook-top, a subzero freezer, trash compactor and 2 more large pantry areas in this back area. The back office is a large room, which is off of the Guest Room. The Guest room has a kitchenette, separate living area, separate entrance and brand new bathroom.
The Flanigan property is a single story, ranch style home with two large basements covering the majority of the main floor square footage. One basement is currently a game room, which sleeps 9, has a pool table, bathroom, a great deal of storage space, and a wood fireplace which is placed over, but usable. The other basement, they are not attached, has a large wine cellar, craft area, 2000 gallon water holding tanks, freezers, and also a great deal of storage.
There is a separate three-car garage with an upstairs unit, which boasts 2 bedrooms, 1 bathroom, kitchen, and living area with spectacular views of the pond and putting green. Additionally, attached to the garage are two large greenhouses. Nestled past the orchard, (apples, apricots, pears, and grapes) is a large 2-stall barn with a feed room, tack room, 2 outside paddocks and horse trailer garage. Off of the barn is a chicken coop, 4 beautifully maintained aviaries for exotic birds, and a large indoor storage area for hay during the winter. The property is exquisitely landscaped with mature trees, bushes, and flower gardens. An arborist has done a book of tree types and their placements on the property. This is a one of a kind property that has been nurtured, well -maintained and loved for over 40 years. It’s a must see!
Property Features
The Flanigan Estate also has a platform tennis court, (with lights), a heated swimming pool, and pool house with bathroom. The pool area has built-in barbecues, waterfall, wet bar, hammocks, ice machine and refrigerator. The property has irrigation rights from Last Chance ditch. Other amenities include: an amateur 9 hole golf course, sand traps, pitching and putting greens. There is also a 12-jump equestrian course on the 10-acre parcels that was used for annual hunter-jumper events.
Map to Property
Inside the $7M Flanigan Estate for Sale in South Reno by RGJ
CLICK HERE TO READ




