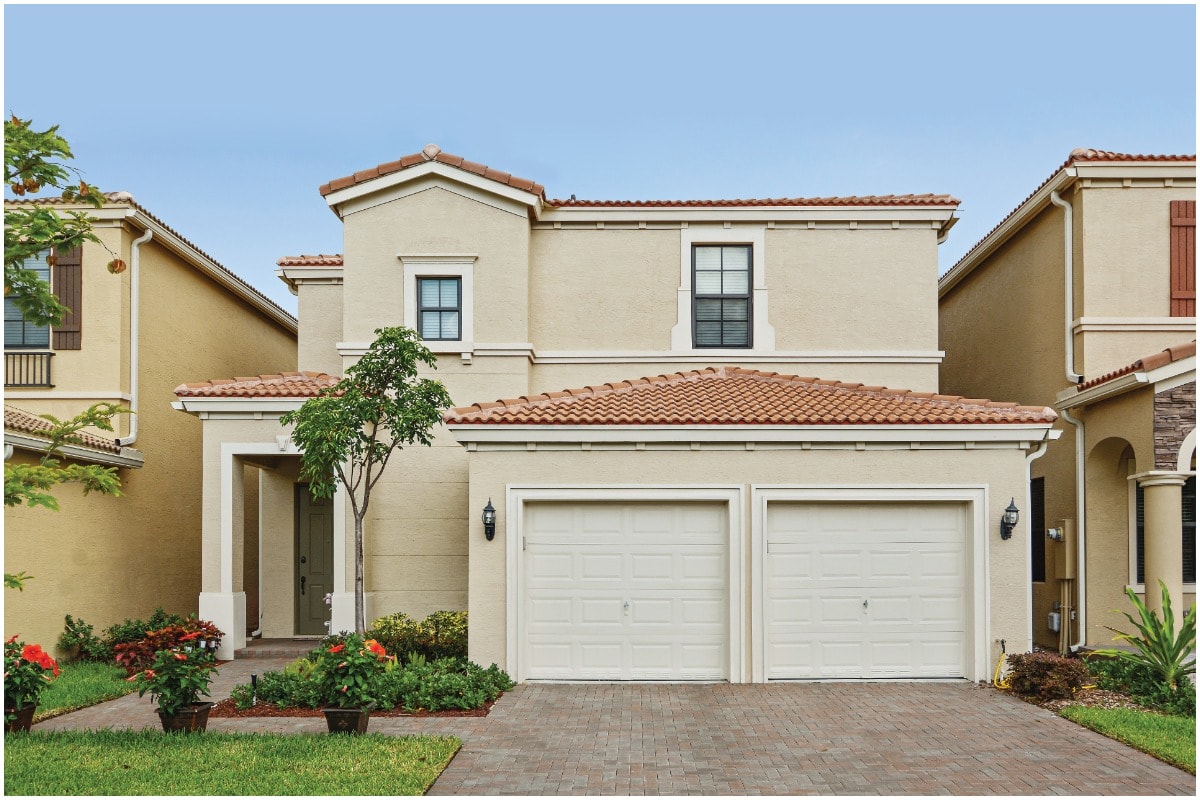If your area is prone to extreme weather, such as tornadoes or tropical storms like cyclones or hurricanes, you may want to consider building a storm shelter on your property. Storm shelters can be retrofitted to fit the needs and space of your home to provide easy access, protection of your valuables, and act as a safe haven in emergencies. Most importantly, it’ll keep you safe during times of inclement weather, such as high winds causing random debris to become projectiles at speeds upwards of 100mph. If you live in a place with severe weather, such as Savannah, GA, or Miami, FL, a storm shelter may be the right move for you.

What is a storm shelter?
A storm shelter is a strong safety shelter built to withstand inclement weather and flying debris and further storm proof your home. Storm shelters can come in several different styles, including prefabricated, underground, or above-ground structures. Having a storm shelter close or on your property eliminates the risk of traveling to find a safe refuge during a tornado or major storm.
Consider the type and location of your shelter
If the risks involve high winds and storm surges, a prefabricated shelter could fit the bill. A prefabricated shelter can range in price from $5,000 – $20,000 or more. These shelters resemble an above-ground shed but can weigh more than 24,000 pounds.
If you live in a tornado zone, a pre-built underground shelter is a good protective solution offered in the same price range and can double as storage. However, keep in mind that such shelters are not suitable for hurricane zones because they can flood.
You can also build a storm shelter inside your home. The easiest and least expensive storm shelter is built into your existing basement and bolted to the cement floor. You may also consider adding structural reinforcements to a storage room, closet, or laundry room so the space can double as a shelter to keep you safe.
What does a storm shelter consist of?
An interior safe room or storm shelter has a tough outer layer called the sandwich skin, which is built onto the shelter’s walls and ceiling. The sandwich skin has two layers of 3/4-inch plywood, oriented with wood grains going in opposite directions. The plywood will absorb the impact of flying objects.
For the shelter room’s “safe side” (or interior side), a layer of 14-gauge steel will block debris from entering the room further. The skin should be installed either to the outside or inside or attached to the studs, as long as the steel sheeting faces inside the storm shelter room.
Install a steel door for your entrance
Your interior storm shelter also needs a steel door with three deadbolts located opposite heavy-duty hinges. When installing, fasten steel and plywood sheathing with either 3-inch self-tapping screws or 3-inch deck screws, driving them through pilot holes spaced every 6 inches. Finally, nail all doubled framing members to each other with 10d nails spaced every 6 inches on each side. Your room is now secure. For more information on how to build a storm shelter, click here.
Crafting the proper storm shelter takes time and proper planning. However, installing one in your home can be a worthwhile investment for your own safety during a major storm.
The post What is a Storm Shelter and Do I Need One Where I Live? appeared first on Redfin | Real Estate Tips for Home Buying, Selling & More.



